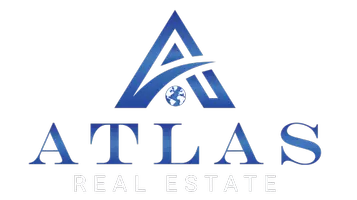520 Edgemore RD Canton, GA 30114
OPEN HOUSE
Sat Aug 09, 1:00pm - 3:00pm
UPDATED:
Key Details
Property Type Single Family Home
Sub Type Single Family Residence
Listing Status Active
Purchase Type For Sale
Square Footage 2,861 sqft
Price per Sqft $180
Subdivision Willow Oaks
MLS Listing ID 7627602
Style Traditional
Bedrooms 4
Full Baths 3
Half Baths 1
Construction Status Resale
HOA Fees $400/ann
HOA Y/N Yes
Year Built 2022
Annual Tax Amount $4,977
Tax Year 2024
Lot Size 10,018 Sqft
Acres 0.23
Property Sub-Type Single Family Residence
Source First Multiple Listing Service
Property Description
Massive Basement: A huge unfinished basement offers endless possibilities – storage, a workshop, home theater, or custom space to make your own.
Outdoor Living: A spacious backyard and inviting front porch to make outdoor enjoyment easy and welcoming. This home combines comfort, elegance, and natural beauty – all nestled in a community where neighbors feel like family. Don't miss this opportunity to make this dream home yours! Schedule your private showing today and come experience the warmth and charm of Willow Oaks living.
Location
State GA
County Cherokee
Area Willow Oaks
Lake Name None
Rooms
Bedroom Description Double Master Bedroom
Other Rooms None
Basement Unfinished
Main Level Bedrooms 1
Dining Room Separate Dining Room
Kitchen Cabinets White, Kitchen Island, Solid Surface Counters, Pantry Walk-In, View to Family Room
Interior
Interior Features High Ceilings 9 ft Main, Double Vanity, Disappearing Attic Stairs, Recessed Lighting, Vaulted Ceiling(s), Walk-In Closet(s)
Heating Forced Air, Natural Gas
Cooling Zoned, Central Air, Electric
Flooring Hardwood, Laminate
Fireplaces Type None
Equipment None
Window Features Insulated Windows
Appliance Dishwasher, Electric Oven, Gas Range, Gas Water Heater, Microwave
Laundry Laundry Room, Upper Level
Exterior
Exterior Feature Private Yard
Parking Features Garage, Garage Faces Front
Garage Spaces 2.0
Fence None
Pool None
Community Features None
Utilities Available Cable Available, Electricity Available, Sewer Available, Water Available
Waterfront Description None
View Y/N Yes
View Neighborhood, Trees/Woods
Roof Type Composition
Street Surface Asphalt
Accessibility None
Handicap Access None
Porch Deck, Patio
Total Parking Spaces 2
Private Pool false
Building
Lot Description Level, Open Lot, Back Yard, Landscaped, Wooded
Story Two
Foundation Combination
Sewer Public Sewer
Water Public
Architectural Style Traditional
Level or Stories Two
Structure Type Cement Siding,HardiPlank Type,Blown-In Insulation
Construction Status Resale
Schools
Elementary Schools William G. Hasty, Sr.
Middle Schools Teasley
High Schools Cherokee
Others
Senior Community no
Restrictions false
Tax ID 14N27C 004
Virtual Tour https://listing.visuallysold.com/order/a466fc04-f38e-4837-240f-08dd985c33a6




