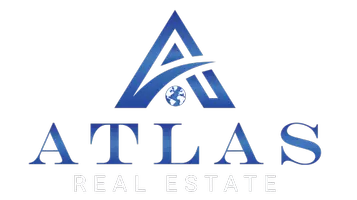4514 Lake Park DR Acworth, GA 30101
OPEN HOUSE
Sat Aug 09, 12:00pm - 2:00pm
UPDATED:
Key Details
Property Type Single Family Home
Sub Type Single Family Residence
Listing Status Active
Purchase Type For Sale
Square Footage 1,857 sqft
Price per Sqft $207
Subdivision Lake Park
MLS Listing ID 7625465
Style Contemporary
Bedrooms 3
Full Baths 2
Half Baths 1
Construction Status Resale
HOA Fees $387/ann
HOA Y/N Yes
Year Built 1999
Annual Tax Amount $3,953
Tax Year 2024
Lot Size 7,553 Sqft
Acres 0.1734
Property Sub-Type Single Family Residence
Source First Multiple Listing Service
Property Description
Location
State GA
County Cobb
Area Lake Park
Lake Name None
Rooms
Bedroom Description Master on Main,Oversized Master,Split Bedroom Plan
Other Rooms Outbuilding
Basement None
Main Level Bedrooms 1
Dining Room Separate Dining Room
Kitchen Breakfast Room, Cabinets White, Eat-in Kitchen, Pantry, Stone Counters
Interior
Interior Features Double Vanity, Entrance Foyer 2 Story, High Speed Internet, Recessed Lighting, Vaulted Ceiling(s)
Heating Central
Cooling Ceiling Fan(s), Central Air
Flooring Carpet, Ceramic Tile, Tile
Fireplaces Number 1
Fireplaces Type Family Room, Gas Starter
Equipment None
Window Features Plantation Shutters
Appliance Dishwasher, Disposal, Gas Oven, Gas Range, Refrigerator
Laundry In Hall, Laundry Closet, Main Level
Exterior
Exterior Feature Permeable Paving, Private Entrance, Private Yard
Parking Features Attached, Driveway, Garage, Garage Door Opener, Garage Faces Front, Kitchen Level
Garage Spaces 2.0
Fence Back Yard, Fenced, Front Yard, Privacy, Wood
Pool In Ground
Community Features Clubhouse, Homeowners Assoc, Near Schools, Near Shopping, Park, Playground, Pool, Sidewalks, Street Lights, Tennis Court(s)
Utilities Available Cable Available, Electricity Available, Natural Gas Available, Sewer Available, Water Available
Waterfront Description None
View Y/N Yes
View Neighborhood
Roof Type Composition
Street Surface Asphalt
Accessibility None
Handicap Access None
Porch Patio, Rear Porch
Total Parking Spaces 2
Private Pool false
Building
Lot Description Back Yard, Front Yard, Landscaped, Private
Story Two
Foundation Concrete Perimeter
Sewer Public Sewer
Water Public
Architectural Style Contemporary
Level or Stories Two
Structure Type Other
Construction Status Resale
Schools
Elementary Schools Mccall Primary/Acworth Intermediate
Middle Schools Barber
High Schools North Cobb
Others
HOA Fee Include Maintenance Grounds,Swim,Tennis
Senior Community no
Restrictions false
Tax ID 20002704210
Acceptable Financing 1031 Exchange, Cash, Conventional, VA Loan
Listing Terms 1031 Exchange, Cash, Conventional, VA Loan




