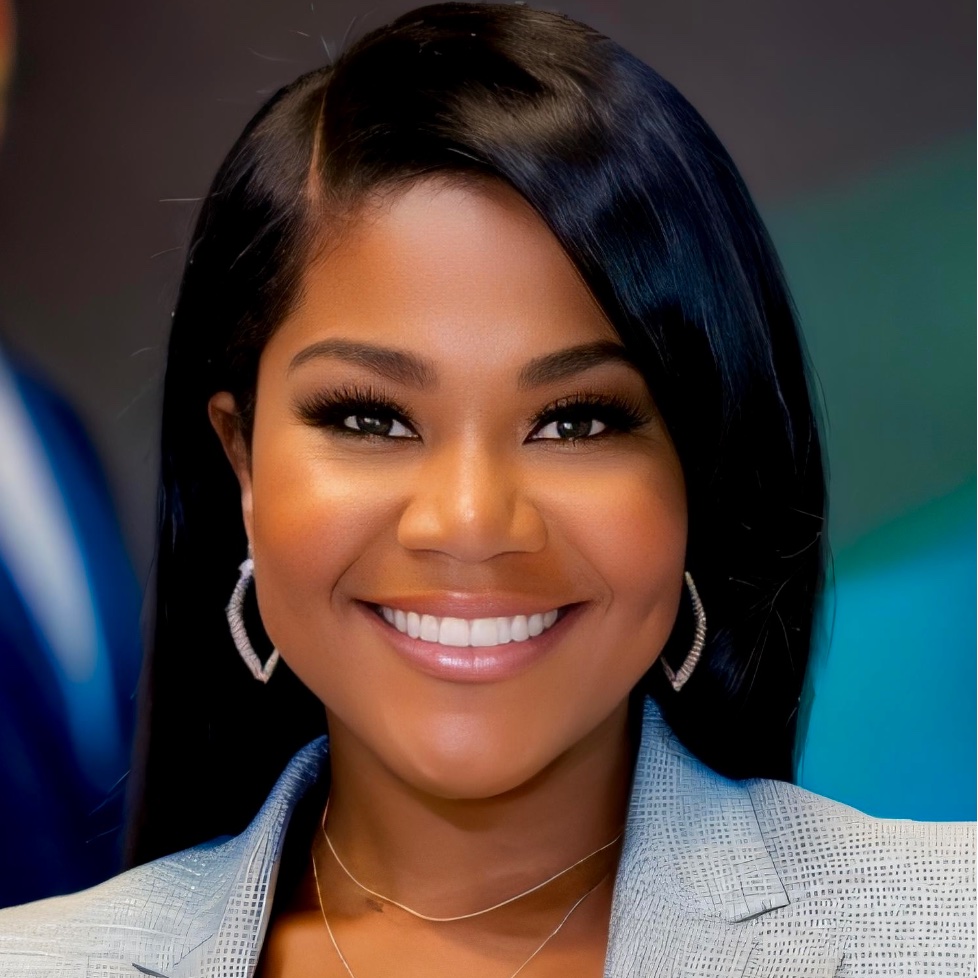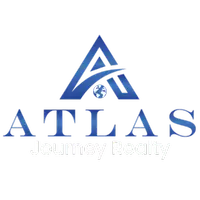1590 Margate CT Lawrenceville, GA 30043

UPDATED:
Key Details
Property Type Single Family Home
Sub Type Single Family Residence
Listing Status Active
Purchase Type For Sale
Square Footage 2,245 sqft
Price per Sqft $218
Subdivision Fairfield Oaks
MLS Listing ID 7639546
Style Traditional
Bedrooms 5
Full Baths 4
Construction Status Resale
HOA Y/N No
Year Built 1994
Annual Tax Amount $4,271
Tax Year 2024
Lot Size 6,534 Sqft
Acres 0.15
Property Sub-Type Single Family Residence
Source First Multiple Listing Service
Property Description
This five-bedroom, four-bath home, boasts its Studio/In-Law suite separate living area. With its separate entry is the ultimate income producing property. Income that should bring in an estimated monthly amount of $1200.00(+). The Studio/In-Law Suite has its own laundry room, kitchen, living area, bedroom and full bath. Is just an addition to this already main living area of 4 bedrooms and 3 bath home, with a laundry room, living room, kitchen and much more. If you are looking for one of Georgia's most desired areas to live, then Lawrenceville could be the one for you and your family. Enjoy your local shopping just a few minutes away from this location. So much more.
This property is occupied and does not have a sign or lockbox. All showing must be done though Showing Time and Listing Agent (Sedalia Smith Heritage Circle Realty, Inc. 404.862.2716 please call or text). Homeowner is asking for 1-2 hr window when requesting to view.
Hurry before this one is gone. Make this your HOME SWEET HOME!
Location
State GA
County Gwinnett
Area Fairfield Oaks
Lake Name None
Rooms
Bedroom Description In-Law Floorplan,Master on Main,Studio
Other Rooms None
Basement Daylight, Exterior Entry, Finished, Finished Bath, Full, Walk-Out Access
Main Level Bedrooms 3
Dining Room Great Room, Open Concept
Kitchen Breakfast Room, Cabinets White, Eat-in Kitchen, Pantry, Pantry Walk-In, Second Kitchen, View to Family Room
Interior
Interior Features Entrance Foyer, Tray Ceiling(s), Vaulted Ceiling(s), Walk-In Closet(s)
Heating Central, Forced Air, Natural Gas
Cooling Ceiling Fan(s), Central Air, Window Unit(s)
Flooring Carpet, Ceramic Tile, Hardwood
Fireplaces Number 1
Fireplaces Type Factory Built
Equipment None
Window Features Insulated Windows
Appliance Dishwasher, Electric Oven, Electric Range, Microwave, Refrigerator
Laundry Electric Dryer Hookup, Laundry Room, Lower Level, Main Level
Exterior
Exterior Feature Private Yard, Rear Stairs
Parking Features Attached, Garage, Garage Faces Front
Garage Spaces 2.0
Fence None
Pool None
Community Features None
Utilities Available Cable Available, Electricity Available, Phone Available, Sewer Available, Water Available
Waterfront Description None
View Y/N Yes
View Neighborhood
Roof Type Shingle
Street Surface Asphalt
Accessibility None
Handicap Access None
Porch Deck
Private Pool false
Building
Lot Description Back Yard, Cul-De-Sac, Front Yard
Story Two
Foundation Combination
Sewer Public Sewer
Water Public
Architectural Style Traditional
Level or Stories Two
Structure Type Brick,Frame,Vinyl Siding
Construction Status Resale
Schools
Elementary Schools Jackson - Gwinnett
Middle Schools Hull
High Schools Peachtree Ridge
Others
Senior Community no
Restrictions false
Tax ID R7074 125
Ownership Fee Simple



