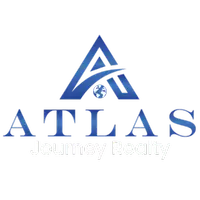3655 Habersham RD NE #119 Atlanta, GA 30305

UPDATED:
Key Details
Property Type Condo
Sub Type Condominium
Listing Status Active
Purchase Type For Sale
Square Footage 981 sqft
Price per Sqft $264
Subdivision Habersham Of Buckhead
MLS Listing ID 7651059
Style European,Mid-Rise (up to 5 stories),Traditional
Bedrooms 2
Full Baths 2
Construction Status Resale
HOA Fees $440/mo
HOA Y/N Yes
Year Built 1989
Annual Tax Amount $2,373
Tax Year 2025
Lot Size 980 Sqft
Acres 0.0225
Property Sub-Type Condominium
Source First Multiple Listing Service
Property Description
The kitchen features newer stainless steel appliances and opens easily to the dining and living areas, perfect for entertaining or relaxing. The primary suite includes an Elfa-style closet system, while both bedrooms and baths offer comfortable, updated finishes. A covered parking space provides everyday convenience. Unit is virtually staged.
Residents love Habersham's pool and manicured grounds, plus the unbeatable location just minutes from Chastain Park, Bar Taco, Superica, Johnny's Hideaway, and Buckhead's best shopping and dining.
This thoughtfully upgraded condo pairs modern style with an exceptional address—ideal for enjoying the Buckhead lifestyle.
Location
State GA
County Fulton
Area Habersham Of Buckhead
Lake Name None
Rooms
Bedroom Description Master on Main,Roommate Floor Plan
Other Rooms None
Basement None
Main Level Bedrooms 2
Dining Room Other
Kitchen Cabinets Stain, Other Surface Counters, Pantry, View to Family Room, Wine Rack
Interior
Interior Features Entrance Foyer, High Speed Internet, Recessed Lighting, Walk-In Closet(s)
Heating Heat Pump
Cooling Ceiling Fan(s), Heat Pump
Flooring Bamboo, Tile
Fireplaces Type None
Equipment None
Window Features Aluminum Frames,Double Pane Windows
Appliance Dishwasher, Disposal, Dryer, Electric Range, Electric Water Heater, Microwave, Refrigerator, Washer
Laundry Electric Dryer Hookup, In Hall, Main Level
Exterior
Exterior Feature Balcony, Rear Stairs
Parking Features Covered, Deeded, Drive Under Main Level, Garage, Garage Door Opener
Garage Spaces 1.0
Fence Chain Link, Fenced, Wrought Iron
Pool Fenced, Gunite
Community Features Fitness Center, Gated, Homeowners Assoc, Pool, Street Lights
Utilities Available Cable Available, Electricity Available, Phone Available, Sewer Available, Underground Utilities, Water Available
Waterfront Description None
View Y/N Yes
View City
Roof Type Composition,Ridge Vents,Shingle
Street Surface Concrete
Accessibility None
Handicap Access None
Porch Covered
Total Parking Spaces 1
Private Pool false
Building
Lot Description Landscaped
Story One
Foundation Concrete Perimeter, Pillar/Post/Pier, Slab
Sewer Public Sewer
Water Public
Architectural Style European, Mid-Rise (up to 5 stories), Traditional
Level or Stories One
Structure Type Stucco
Construction Status Resale
Schools
Elementary Schools Sarah Rawson Smith
Middle Schools Willis A. Sutton
High Schools North Atlanta
Others
HOA Fee Include Maintenance Grounds,Maintenance Structure,Pest Control,Reserve Fund,Sewer,Swim,Termite,Trash
Senior Community no
Restrictions true
Ownership Condominium
Acceptable Financing Cash, Conventional
Listing Terms Cash, Conventional
Financing no
Virtual Tour https://website.photoheather.com/order/742052f0-49b8-485d-e552-08ddf42bb86e?branding=false





