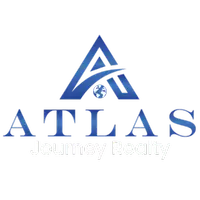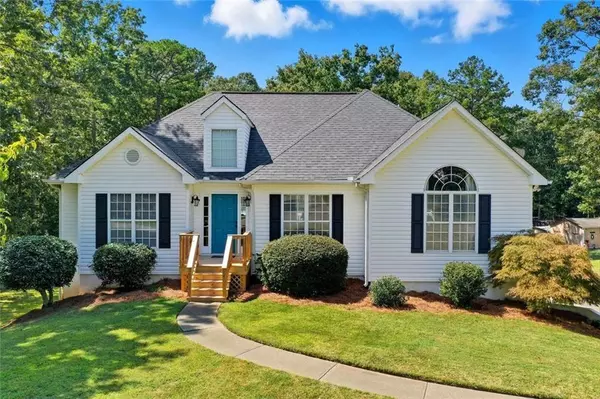175 Laiken DR Jasper, GA 30143

UPDATED:
Key Details
Property Type Single Family Home
Sub Type Single Family Residence
Listing Status Active Under Contract
Purchase Type For Sale
Square Footage 2,631 sqft
Price per Sqft $144
Subdivision Riverstone
MLS Listing ID 7651687
Style Ranch
Bedrooms 3
Full Baths 2
Construction Status Resale
HOA Y/N No
Year Built 1998
Annual Tax Amount $2,068
Tax Year 2024
Lot Size 0.810 Acres
Acres 0.81
Property Sub-Type Single Family Residence
Source First Multiple Listing Service
Property Description
Location
State GA
County Pickens
Area Riverstone
Lake Name None
Rooms
Bedroom Description Master on Main,Split Bedroom Plan
Other Rooms None
Basement Driveway Access, Walk-Out Access, Daylight, Exterior Entry, Interior Entry
Main Level Bedrooms 3
Dining Room Separate Dining Room, Open Concept
Kitchen Pantry, Breakfast Room, Cabinets White, Eat-in Kitchen, View to Family Room, Solid Surface Counters
Interior
Interior Features Double Vanity, Walk-In Closet(s), High Ceilings 10 ft Main, High Ceilings 10 ft Lower, Entrance Foyer 2 Story
Heating Natural Gas
Cooling Ceiling Fan(s), Central Air
Flooring Ceramic Tile, Hardwood
Fireplaces Number 1
Fireplaces Type Living Room, Gas Log, Gas Starter
Equipment None
Window Features Double Pane Windows,Insulated Windows
Appliance Dishwasher, Refrigerator, Gas Water Heater, Microwave, Gas Range
Laundry Main Level, Laundry Room, Other
Exterior
Exterior Feature Rain Gutters, Rear Stairs
Parking Features Garage Door Opener, Drive Under Main Level, Driveway, Garage, Garage Faces Side
Garage Spaces 2.0
Fence Back Yard, Fenced, Wood
Pool None
Community Features None
Utilities Available Cable Available, Electricity Available, Natural Gas Available, Phone Available, Water Available
Waterfront Description None
View Y/N Yes
View Trees/Woods
Roof Type Composition,Shingle
Street Surface Asphalt
Accessibility None
Handicap Access None
Porch Deck
Total Parking Spaces 2
Private Pool false
Building
Lot Description Sloped, Landscaped, Back Yard, Front Yard
Story One
Foundation Concrete Perimeter
Sewer Septic Tank
Water Public
Architectural Style Ranch
Level or Stories One
Structure Type Vinyl Siding
Construction Status Resale
Schools
Elementary Schools Tate
Middle Schools Jasper
High Schools Pickens
Others
Senior Community no
Restrictions false
Tax ID 065 094 165
Acceptable Financing FHA, Conventional, VA Loan, Cash
Listing Terms FHA, Conventional, VA Loan, Cash
Virtual Tour https://www.zillow.com/view-imx/04f707ae-4142-453d-9f85-325d22ff4f3d?wl=true&setAttribution=mls&initialViewType=pano





