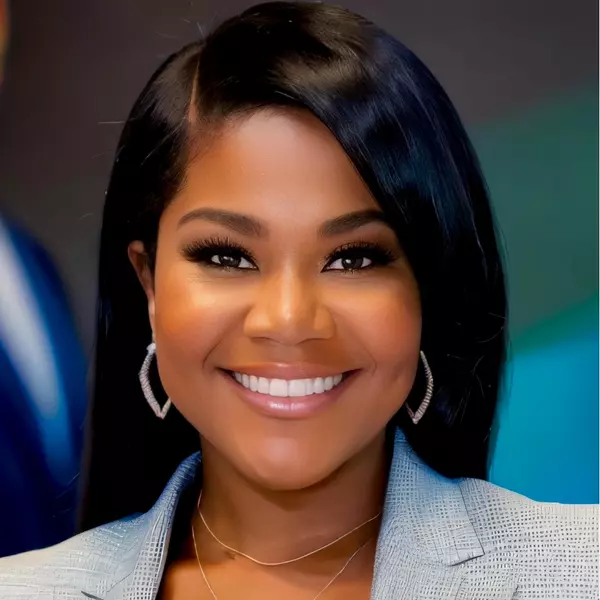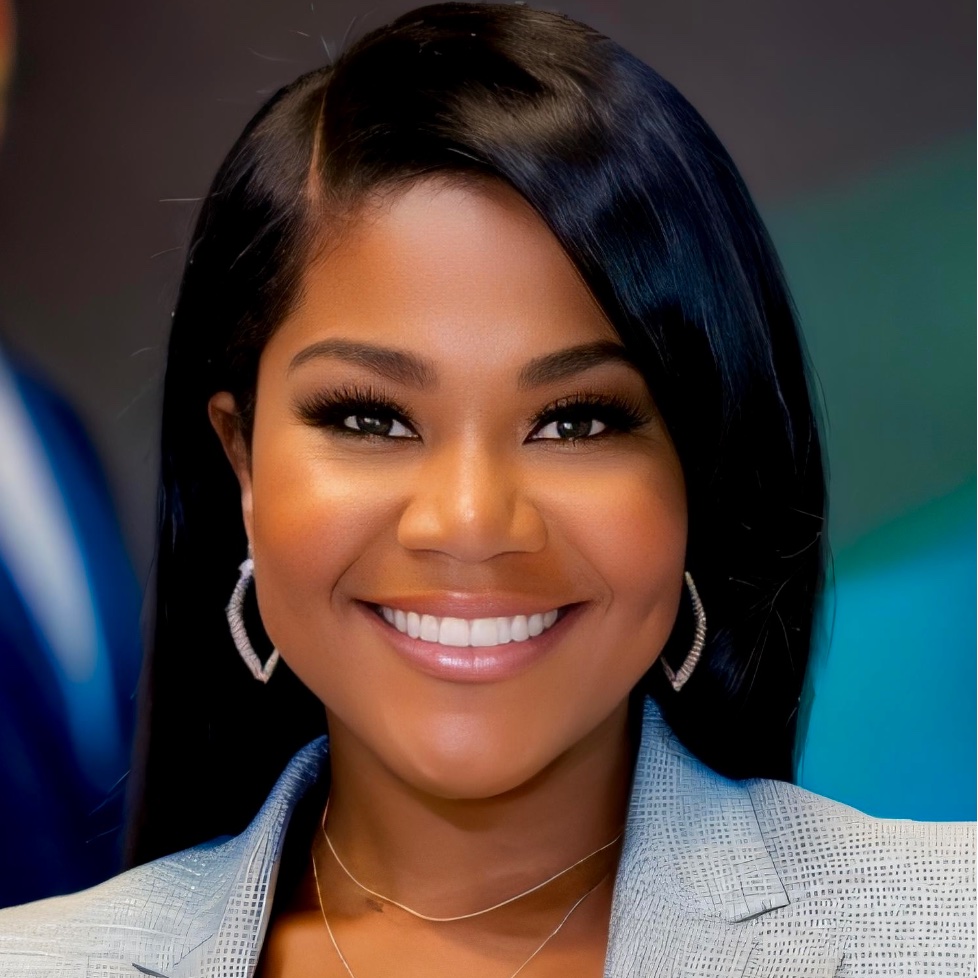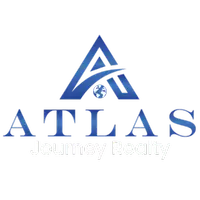2083 Rugby AVE College Park, GA 30337

UPDATED:
Key Details
Property Type Single Family Home
Sub Type Single Family Residence
Listing Status Active
Purchase Type For Sale
Square Footage 3,584 sqft
Price per Sqft $177
Subdivision Historic College Park
MLS Listing ID 7651128
Style Cottage
Bedrooms 4
Full Baths 3
Construction Status Resale
HOA Y/N No
Year Built 1950
Annual Tax Amount $4,545
Tax Year 2024
Lot Size 0.450 Acres
Acres 0.45
Property Sub-Type Single Family Residence
Source First Multiple Listing Service
Property Description
Welcome to this charming all-brick cottage in the heart of Historic College Park. Inside, you'll find four bedrooms, including an expansive upstairs owner's suite with a 300 sq. ft. walk-in closet and double vanity. The main level offers a beautifully appointed kitchen with lots of natural light, solid surface countertops, and lots of cabinet space, two bedrooms, a full bath, plus a separate dining room and a cozy family room with a fireplace. Cast Iron pipes replaced with PVC, furnace has been replaced. Step outside to enjoy year-round living on the screened-in deck overlooking your spacious back yard.
The finished basement adds even more flexibility, featuring a bedroom with en suite bath, laundry room with generous storage, and an additional living area with its own fireplace.
Just steps from Barrett Park, minutes from Hartsfield-Jackson Airport, and a short stroll to Woodward Academy — this home blends classic charm with everyday convenience. Furniture in home can be negotiated for sale as well.*Preferred closing attorney: Elite Law, 55 Ivan Allen Jr. Blvd
Location
State GA
County Fulton
Area Historic College Park
Lake Name None
Rooms
Bedroom Description Oversized Master,Sitting Room
Other Rooms None
Basement Daylight, Driveway Access, Finished, Finished Bath, Full, Walk-Out Access
Main Level Bedrooms 2
Dining Room Open Concept, Separate Dining Room
Kitchen Cabinets White, Solid Surface Counters
Interior
Interior Features Bookcases, Crown Molding, Entrance Foyer, Recessed Lighting, Walk-In Closet(s)
Heating Central
Cooling Central Air
Flooring Hardwood, Luxury Vinyl, Tile
Fireplaces Number 2
Fireplaces Type Basement, Family Room
Equipment None
Window Features Double Pane Windows
Appliance Dishwasher, Dryer, Gas Cooktop, Gas Oven, Gas Range, Microwave, Refrigerator, Washer
Laundry In Basement
Exterior
Exterior Feature Lighting, Private Yard, Rain Gutters
Parking Features Carport, Detached
Fence Chain Link
Pool None
Community Features Near Public Transport, Near Schools, Near Shopping, Park, Pickleball, Playground, Restaurant, Sidewalks, Street Lights, Tennis Court(s)
Utilities Available Cable Available, Electricity Available, Natural Gas Available, Phone Available, Sewer Available, Water Available
Waterfront Description None
View Y/N Yes
View Neighborhood
Roof Type Composition
Street Surface Paved
Accessibility None
Handicap Access None
Porch Covered, Deck, Screened
Total Parking Spaces 4
Private Pool false
Building
Lot Description Back Yard, Wooded
Story Three Or More
Foundation Brick/Mortar
Sewer Public Sewer
Water Public
Architectural Style Cottage
Level or Stories Three Or More
Structure Type Brick 4 Sides
Construction Status Resale
Schools
Elementary Schools College Park
Middle Schools Woodland - Fulton
High Schools Tri-Cities
Others
Senior Community no
Restrictions false
Tax ID 14 016200010327
Acceptable Financing Cash, Conventional, FHA, VA Loan
Listing Terms Cash, Conventional, FHA, VA Loan
Virtual Tour https://boldonbeautifulvisuals.pixieset.com/rugbyave-1/v/MTMwMDUwNzUx-kxjRR4FxWoEogLoo8FQOYgSg2ZizS0001bu6OggB2Gw01k/





