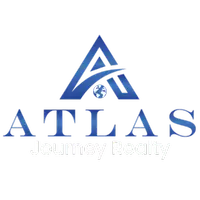85 Johns WAY Commerce, GA 30529

UPDATED:
Key Details
Property Type Single Family Home
Sub Type Single Family Residence
Listing Status Active
Purchase Type For Sale
Square Footage 2,665 sqft
Price per Sqft $168
Subdivision Clara'S Garden
MLS Listing ID 7650007
Style Ranch
Bedrooms 4
Full Baths 3
Construction Status Resale
HOA Y/N No
Year Built 2018
Annual Tax Amount $4,183
Tax Year 2024
Lot Size 0.750 Acres
Acres 0.75
Property Sub-Type Single Family Residence
Source First Multiple Listing Service
Property Description
The heart of the home flows effortlessly into a covered back patio retreat, complete with a wood-burning fireplace - ideal for cozy evenings or fall football gatherings. The bermuda sodded lawn and fully fenced backyard offer privacy and play space, while the custom-built shed adds extra value for storage, hobbies, or even a workshop.
This home is thoughtfully designed with both elegance and function, offering ample natural light, an attached garage, and no HOA restrictions. Located in the desirable Jackson County School District with easy access to I-85, shopping, and dining.
Location
State GA
County Jackson
Area Clara'S Garden
Lake Name None
Rooms
Bedroom Description In-Law Floorplan
Other Rooms None
Basement None
Main Level Bedrooms 4
Dining Room Separate Dining Room
Kitchen Cabinets White, Eat-in Kitchen, Kitchen Island, Pantry, Stone Counters, View to Family Room
Interior
Interior Features Coffered Ceiling(s), Crown Molding, Disappearing Attic Stairs, High Ceilings 10 ft Main, Recessed Lighting, Tray Ceiling(s)
Heating Electric
Cooling Central Air
Flooring Carpet, Hardwood, Tile
Fireplaces Number 1
Fireplaces Type Blower Fan, Living Room
Equipment None
Window Features None
Appliance Dishwasher, Dryer, Electric Range, Microwave, Refrigerator, Washer
Laundry Electric Dryer Hookup, Laundry Room
Exterior
Exterior Feature Lighting, Private Yard, Storage
Parking Features Attached, Garage, Garage Faces Front
Garage Spaces 2.0
Fence Back Yard, Fenced
Pool None
Community Features None
Utilities Available Cable Available, Electricity Available, Water Available
Waterfront Description None
View Y/N Yes
View Trees/Woods
Roof Type Composition,Shingle
Street Surface Asphalt
Accessibility Accessible Bedroom, Accessible Closets, Accessible Hallway(s), Accessible Kitchen
Handicap Access Accessible Bedroom, Accessible Closets, Accessible Hallway(s), Accessible Kitchen
Porch Covered, Rear Porch
Private Pool false
Building
Lot Description Landscaped, Level
Story One
Foundation Slab
Sewer Septic Tank
Water Public
Architectural Style Ranch
Level or Stories One
Structure Type Stone
Construction Status Resale
Schools
Elementary Schools Maysville
Middle Schools East Jackson
High Schools East Jackson
Others
Senior Community no
Restrictions false
Tax ID 048C 015





