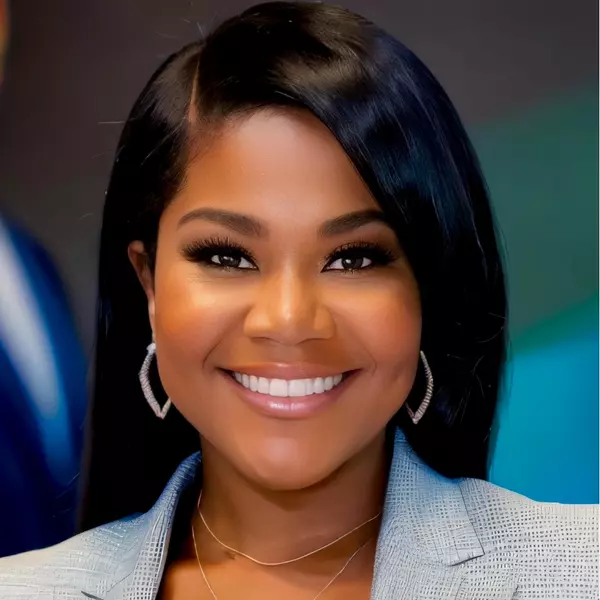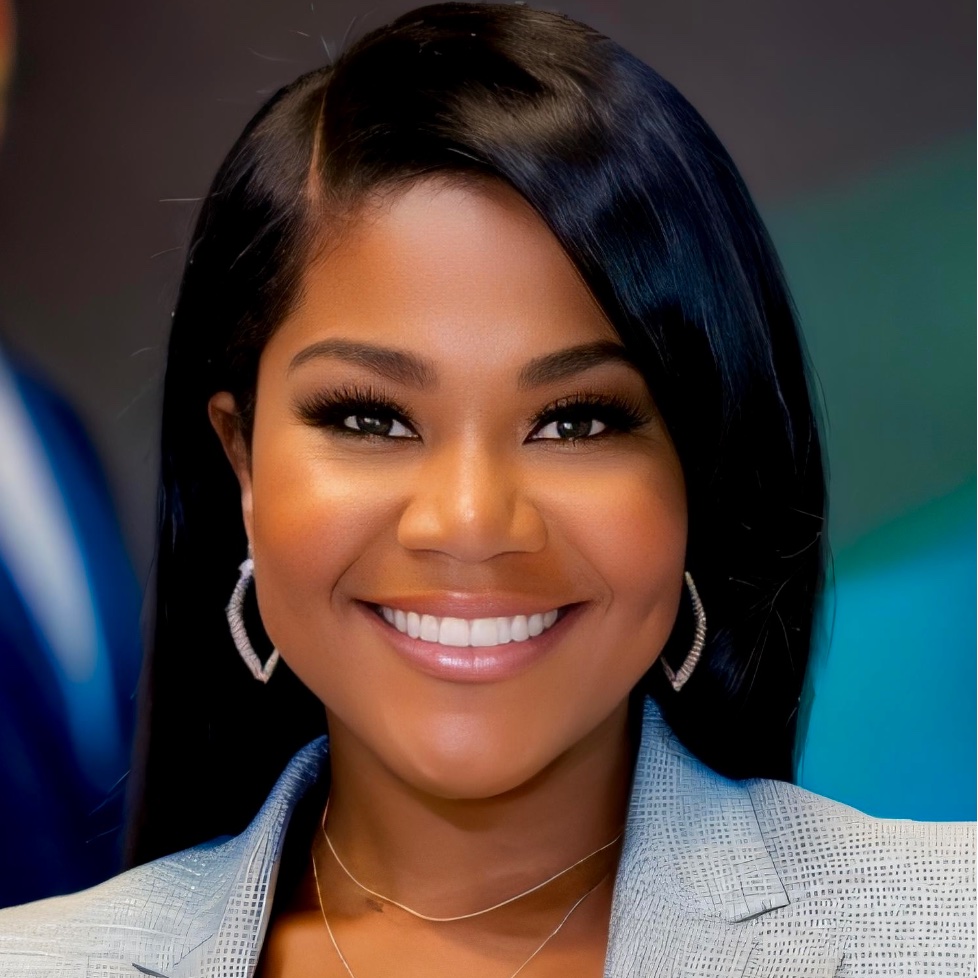11075 Suria Dr Covington, GA 30016

UPDATED:
Key Details
Property Type Single Family Home
Sub Type Single Family Residence
Listing Status Active
Purchase Type For Sale
Square Footage 2,073 sqft
Price per Sqft $168
Subdivision Neely Farm
MLS Listing ID 7653199
Style Traditional
Bedrooms 4
Full Baths 2
Half Baths 1
Construction Status New Construction
HOA Fees $1,565/ann
HOA Y/N Yes
Year Built 2025
Tax Year 2025
Lot Size 6,098 Sqft
Acres 0.14
Property Sub-Type Single Family Residence
Source First Multiple Listing Service
Property Description
This brand-new construction offers a modern open-concept layout, creating a seamless flow between the living, dining, and kitchen areas, perfect for
everyday living and entertaining. Upstairs, you'll find four comfortable bedrooms, including a primary suite with its own private bath and
walk-in closet. The secondary bedrooms are versatile. Great for kids' rooms, a home office, or guest space. Conveniently located just
minutes from: I-20 for easy access to Atlanta, Conyers, or Madison Historic Downtown Covington with its charming shops, restaurants, and
film-famous square Turner Lake Park and nearby walking trails for outdoor recreation Local schools and everyday conveniences right
around the corner With its fresh finishes, thoughtful design, and excellent location, this home is ready for its first owners.
Location
State GA
County Newton
Area Neely Farm
Lake Name None
Rooms
Bedroom Description None
Other Rooms None
Basement None
Dining Room Open Concept
Kitchen Breakfast Room, Pantry, Stone Counters
Interior
Interior Features Other
Heating Central
Cooling Central Air
Flooring Luxury Vinyl
Fireplaces Type None
Equipment None
Window Features None
Appliance Dishwasher, Electric Oven, Electric Range, Microwave, Refrigerator
Laundry Laundry Closet
Exterior
Exterior Feature None
Parking Features Garage
Garage Spaces 2.0
Fence None
Pool None
Community Features None
Utilities Available Cable Available, Electricity Available, Sewer Available, Underground Utilities, Water Available
Waterfront Description None
View Y/N Yes
View Neighborhood
Roof Type Composition
Street Surface Paved
Accessibility None
Handicap Access None
Porch Patio
Private Pool false
Building
Lot Description Back Yard, Cleared, Level
Story Two
Foundation Slab
Sewer Public Sewer
Water Public
Architectural Style Traditional
Level or Stories Two
Structure Type Brick,Frame
Construction Status New Construction
Schools
Elementary Schools Flint Hill
Middle Schools Cousins
High Schools Eastside
Others
Senior Community no
Restrictions true





