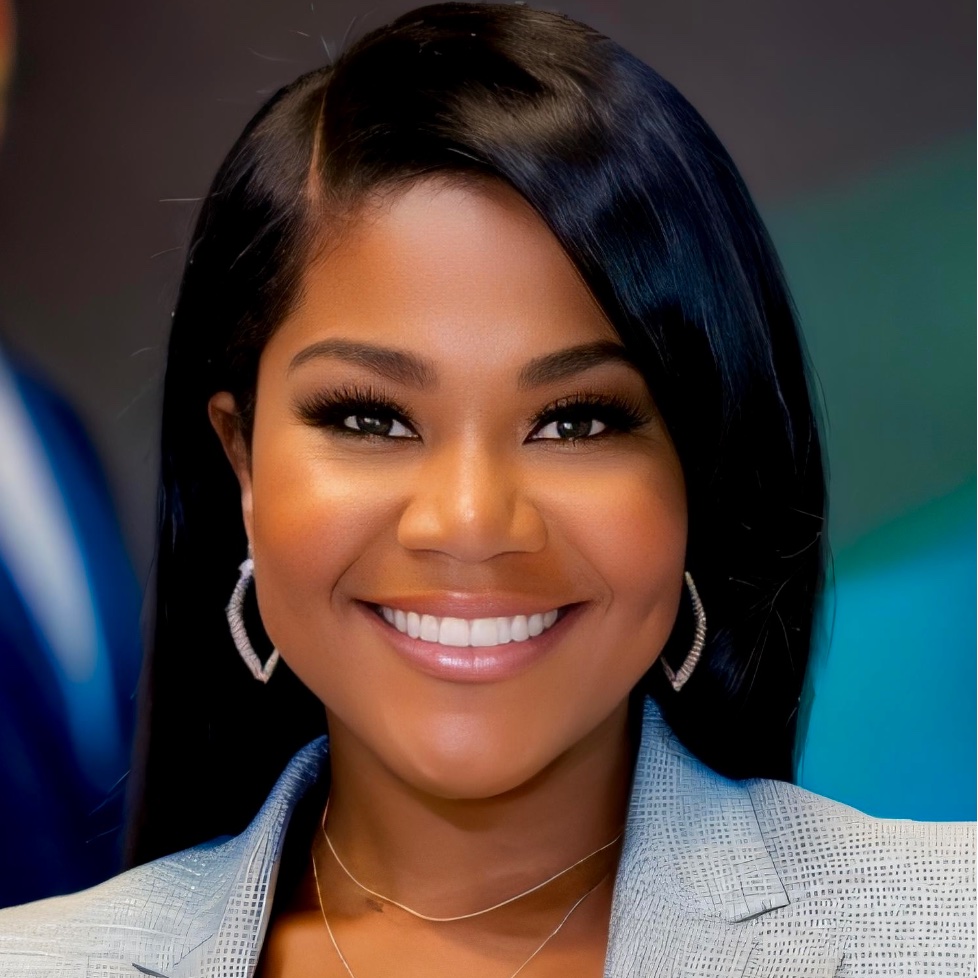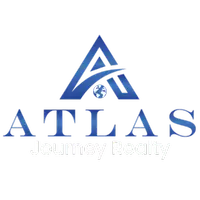11 Gannon Gap Douglasville, GA 30134

UPDATED:
Key Details
Property Type Single Family Home
Sub Type Single Family Residence
Listing Status Active
Purchase Type For Sale
Square Footage 2,145 sqft
Price per Sqft $179
Subdivision Fullerton Ridge
MLS Listing ID 7646697
Style Craftsman
Bedrooms 3
Full Baths 2
Half Baths 1
Construction Status Resale
HOA Fees $275/ann
HOA Y/N Yes
Year Built 2005
Annual Tax Amount $3,348
Tax Year 2024
Lot Size 0.470 Acres
Acres 0.47
Property Sub-Type Single Family Residence
Source First Multiple Listing Service
Property Description
Gannon Gap in Douglasville, Georgia. Built in 2005, this two-story home boasts a total of
2,145 square feet of finished living space on a spacious lot measuring 20,473.2 square feet.
This well-maintained property features a total of 2 full bathrooms and 1 half bathroom,
providing plenty of convenience for families and guests. The main floor includes the master
bedroom, a cozy living room, a formal dining area, and a well-appointed kitchen with
modern appliances and ample cabinet storage. Upstairs, you'll find two additional
bedrooms, as well as a bonus room and a shared full bathroom. The layout of this home
provides a comfortable and functional space for everyday living and entertaining. Outside,
the large lot offers plenty of space for outdoor activities and potential for landscaping or
gardening projects. The property also includes a spacious backyard perfect for hosting
gatherings or enjoying the peaceful surroundings. Located in a desirable neighborhood in
Douglasville, this home offers a peaceful retreat while still being close to all the
conveniences of city living. With easy access to shopping, dining, parks, and major
highways, residents will enjoy the best of both worlds in this prime location. Don't miss the
opportunity to make this wonderful property your new home sweet home. Schedule a
showing today and experience the comfort and convenience of living at 11 Gannon Gap in
Douglasville, GA.
Location
State GA
County Paulding
Area Fullerton Ridge
Lake Name None
Rooms
Bedroom Description Master on Main,Oversized Master
Other Rooms Shed(s)
Basement None
Main Level Bedrooms 1
Dining Room Open Concept
Kitchen Breakfast Bar, Cabinets Stain, Kitchen Island, Pantry, Solid Surface Counters
Interior
Interior Features Beamed Ceilings, Bookcases, Cathedral Ceiling(s), Coffered Ceiling(s), Double Vanity, High Ceilings 9 ft Main, Tray Ceiling(s), Walk-In Closet(s)
Heating Central
Cooling Ceiling Fan(s), Central Air
Flooring Carpet, Hardwood, Wood
Fireplaces Number 1
Fireplaces Type Gas Starter
Equipment None
Window Features Insulated Windows
Appliance Dishwasher, Disposal, Dryer, Electric Range, Electric Water Heater, Microwave, Refrigerator
Laundry Laundry Closet, Main Level
Exterior
Exterior Feature Storage
Parking Features Attached, Garage
Garage Spaces 2.0
Fence Back Yard
Pool None
Community Features Homeowners Assoc, Near Public Transport, Near Shopping, Sidewalks, Street Lights
Utilities Available Cable Available, Electricity Available, Natural Gas Available, Phone Available, Water Available
Waterfront Description None
View Y/N Yes
View Other
Roof Type Composition
Street Surface Asphalt
Accessibility Accessible Full Bath
Handicap Access Accessible Full Bath
Porch Covered, Rear Porch, Screened
Total Parking Spaces 4
Private Pool false
Building
Lot Description Back Yard, Corner Lot, Front Yard, Landscaped, Level
Story Two
Foundation Slab
Sewer Public Sewer
Water Public
Architectural Style Craftsman
Level or Stories Two
Structure Type Aluminum Siding,Brick Front,Frame
Construction Status Resale
Schools
Elementary Schools Nebo
Middle Schools Carl Scoggins Sr.
High Schools South Paulding
Others
Senior Community no
Restrictions false
Tax ID 062078





