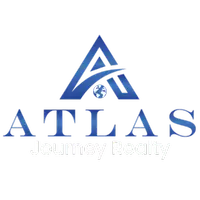1414 Oakridge CIR Decatur, GA 30033

UPDATED:
Key Details
Property Type Townhouse
Sub Type Townhouse
Listing Status Active
Purchase Type For Sale
Square Footage 1,950 sqft
Price per Sqft $146
Subdivision Oakridge
MLS Listing ID 7653427
Style Townhouse,Traditional
Bedrooms 3
Full Baths 3
Construction Status Resale
HOA Fees $475/mo
HOA Y/N Yes
Year Built 1985
Annual Tax Amount $6,064
Tax Year 2024
Property Sub-Type Townhouse
Source First Multiple Listing Service
Property Description
The kitchen is equipped with stainless steel appliances, plenty of storage and opening to the dining room. Two generously sized bedrooms, including an oversized primary suite, are tucked at the back of the home. The primary suite boasts a large walk-in closet and a private en-suite bath for your ultimate comfort.
The third level offers a versatile space with the third bedroom, complete with an en-suite bath and closet, or it can serve as a bonus room ideal for a home office or playroom.
This peaceful, tree-lined community offers a tranquil setting with a community pool and is just minutes from Oak Grove, providing easy access to all that Decatur has to offer—restaurants, shopping, parks, and more. Don't miss out on this rare opportunity!
Location
State GA
County Dekalb
Area Oakridge
Lake Name None
Rooms
Bedroom Description Master on Main,Oversized Master,Roommate Floor Plan
Other Rooms None
Basement None
Main Level Bedrooms 2
Dining Room Separate Dining Room
Kitchen Breakfast Room, Cabinets White, Pantry, Solid Surface Counters
Interior
Interior Features Entrance Foyer, Vaulted Ceiling(s), Walk-In Closet(s)
Heating Central, Natural Gas
Cooling Ceiling Fan(s), Central Air
Flooring Carpet, Other
Fireplaces Number 1
Fireplaces Type Gas Starter
Equipment None
Window Features None
Appliance Dishwasher, Gas Range, Refrigerator
Laundry In Hall
Exterior
Exterior Feature Awning(s)
Parking Features Parking Pad
Fence None
Pool In Ground
Community Features Homeowners Assoc, Near Schools, Near Shopping, Pool, Restaurant
Utilities Available Cable Available, Electricity Available, Natural Gas Available
Waterfront Description None
View Y/N Yes
View Neighborhood, Trees/Woods
Roof Type Composition
Street Surface Paved
Accessibility None
Handicap Access None
Porch Front Porch
Private Pool false
Building
Lot Description Level, Wooded
Story Three Or More
Foundation Concrete Perimeter
Sewer Public Sewer
Water Public
Architectural Style Townhouse, Traditional
Level or Stories Three Or More
Structure Type Frame,HardiPlank Type
Construction Status Resale
Schools
Elementary Schools Oak Grove - Dekalb
Middle Schools Henderson - Dekalb
High Schools Lakeside - Dekalb
Others
HOA Fee Include Cable TV,Internet,Pest Control,Swim,Termite,Trash,Water
Senior Community no
Restrictions true
Ownership Condominium
Financing no





