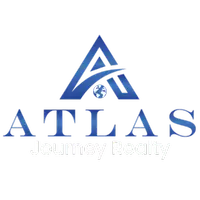4015 Chapel Hill Farms DR Douglasville, GA 30135

UPDATED:
Key Details
Property Type Single Family Home
Sub Type Single Family Residence
Listing Status Active
Purchase Type For Sale
Square Footage 2,019 sqft
Price per Sqft $257
Subdivision Chapel Hill Farms
MLS Listing ID 7653707
Style Traditional
Bedrooms 3
Full Baths 2
Construction Status Resale
HOA Y/N No
Year Built 1987
Annual Tax Amount $870
Tax Year 2024
Lot Size 5.000 Acres
Acres 5.0
Property Sub-Type Single Family Residence
Source First Multiple Listing Service
Property Description
** What You'll See **
Natural light floods through NEW WINDOWS, ATRIUM DOORS, and SKYLIGHTS, filling every room with warmth. The VAULTED CEILING and PALLADIUM WINDOW make the GREAT ROOM a true focal point, centered around a MASONRY FIREPLACE and BUILT-IN BOOKSHELVES. In the SUNROOM, three SKYLIGHTS brighten the vaulted ceiling. The RENOVATED KITCHEN features granite counters from Brazil, a pearl backsplash, CUSTOM CABINETS with pull-outs, and a full SPICE WALL. The MASTER BATH offers a 6FT JACUZZI TUB framed by a BAY WINDOW. Step out to a 50' x 12' COMPOSITE DECK with sleek aluminum railings and a shaded patio below.
** What You'll Hear **
The crackle of a WOOD-BURNING FIREPLACE makes evenings cozy. Rainfall on the SKYLIGHTS adds calm, while the gentle hum of a 5-BURNER INDUCTION COOKTOP and DOUBLE OVENS brings the kitchen to life.
** What You'll Feel **
REFINISHED HARDWOODS underfoot, the warmth of a SUNLIT BREAKFAST ROOM, and the deep soak of a JACUZZI TUB create everyday comfort. Smooth COMPOSITE DECKING and cool shade from the TERRACE-LEVEL PATIO enhance outdoor living, while thoughtful details—PULL-OUT SHELVING, TOUCH FAUCET, and a TRIPLE-BOWL SINK—add convenience.
** What You'll Experience **
A home where TIMELESS CHARACTER meets MODERN UPDATES. Mornings in the BREAKFAST ROOM, afternoons in the SUNROOM, evenings by the FIREPLACE, and weekends on the DECK—this is a lifestyle built around light, warmth, and ease.
Location
State GA
County Douglas
Area Chapel Hill Farms
Lake Name None
Rooms
Bedroom Description Master on Main
Other Rooms None
Basement Full, Unfinished
Main Level Bedrooms 3
Dining Room Separate Dining Room
Kitchen Breakfast Room, Cabinets White, View to Family Room, Solid Surface Counters, Stone Counters
Interior
Interior Features Bookcases, Vaulted Ceiling(s), Walk-In Closet(s), High Speed Internet
Heating Central
Cooling Central Air
Flooring Tile, Hardwood
Fireplaces Number 1
Fireplaces Type Great Room, Brick
Equipment None
Window Features Bay Window(s),Shutters
Appliance Dishwasher, Disposal, Double Oven, Electric Cooktop, Refrigerator, Microwave
Laundry Other
Exterior
Exterior Feature Other
Parking Features Attached, Garage
Garage Spaces 2.0
Fence None
Pool None
Community Features Near Schools, Near Shopping
Utilities Available Sewer Available, Water Available, Electricity Available
Waterfront Description None
View Y/N Yes
View Trees/Woods
Roof Type Composition
Street Surface Asphalt
Accessibility None
Handicap Access None
Porch Deck
Total Parking Spaces 2
Private Pool false
Building
Lot Description Back Yard, Front Yard, Private, Wooded
Story One
Foundation None
Sewer Public Sewer
Water Public
Architectural Style Traditional
Level or Stories One
Structure Type Other
Construction Status Resale
Schools
Elementary Schools Holly Springs - Douglas
Middle Schools Chapel Hill - Douglas
High Schools Chapel Hill
Others
Senior Community no
Restrictions false





