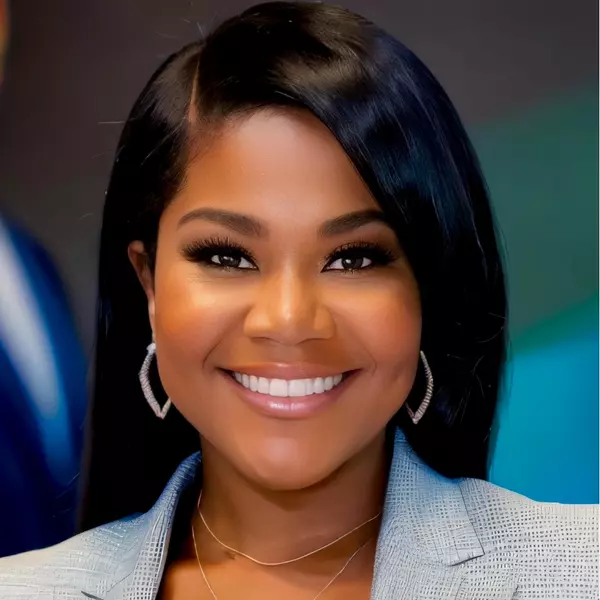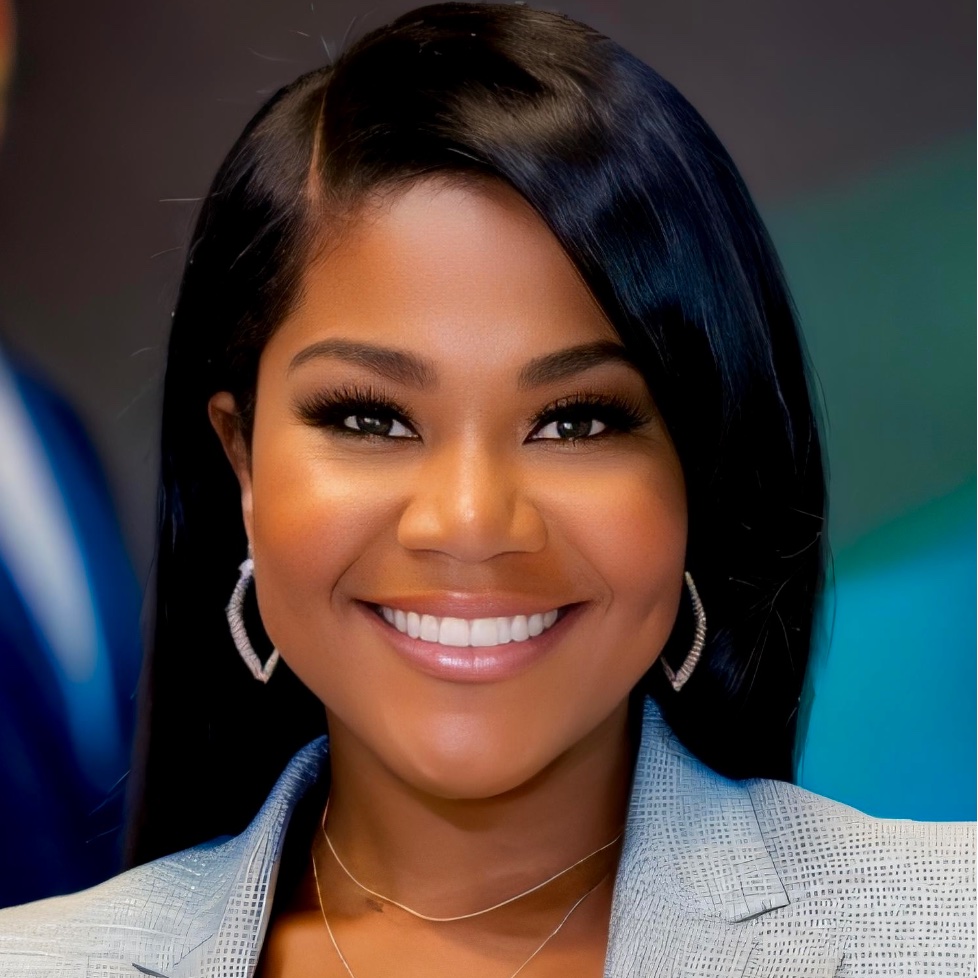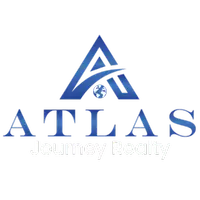296 Orme ST Fairburn, GA 30213

UPDATED:
Key Details
Property Type Single Family Home
Sub Type Single Family Residence
Listing Status Active
Purchase Type For Sale
Square Footage 1,240 sqft
Price per Sqft $161
Subdivision Marji Heights
MLS Listing ID 7653763
Style Ranch,Traditional
Bedrooms 2
Full Baths 1
Construction Status Resale
HOA Y/N No
Year Built 1957
Annual Tax Amount $1,164
Tax Year 2024
Lot Size 0.321 Acres
Acres 0.321
Property Sub-Type Single Family Residence
Source First Multiple Listing Service
Property Description
** What You'll See **
Step inside to a BRIGHT, freshly painted interior that feels clean and modern. NEW CARPET flows through the bedrooms, living room, and hallways, while NEW LVP flooring highlights the kitchen, bathroom, and laundry room. The updated kitchen gleams with NEW COUNTERTOPS, a NEW RANGE, NEW MICROWAVE, and a sleek NEW SINK with deck-mounted soap dispenser. Matching ceiling fans with lights in every bedroom and the living room bring a uniform, polished look.
** What You'll Hear **
Enjoy the quiet serenity of this home, tucked away from noise and distractions. The hum of the NEW CENTRAL GAS FURNACE and NEW AC unit keeps you comfortable year-round, while the side screen porch invites you to listen to gentle breezes and the peaceful sounds of nature.
** What You'll Feel **
Feel the comfort of NEW CARPET underfoot in the bedrooms and living areas, and the smooth touch of LVP flooring in the kitchen and bath. Freshly painted walls and ceilings create a crisp, uplifting atmosphere, while the side screen porch and private backyard provide a sense of spacious calm.
** What You'll Experience **
Step outside into a LARGE FENCED BACKYARD perfect for gatherings, pets, or quiet reflection. The finished outbuilding offers versatile space for a studio, office, or hobby area. Enjoy evenings on the side screen porch or simply soaking in the quiet, serene surroundings of this private retreat.
Location
State GA
County Fulton
Area Marji Heights
Lake Name None
Rooms
Bedroom Description Master on Main
Other Rooms Outbuilding
Basement None
Main Level Bedrooms 2
Dining Room Open Concept
Kitchen Cabinets White
Interior
Interior Features Disappearing Attic Stairs
Heating Central, Forced Air, Natural Gas
Cooling Central Air, Ceiling Fan(s), Whole House Fan
Flooring Carpet, Laminate
Fireplaces Type None
Equipment None
Window Features Storm Window(s)
Appliance Electric Range, Gas Water Heater, Microwave, Range Hood
Laundry Main Level, Laundry Room, Other
Exterior
Exterior Feature Awning(s), Private Entrance, Private Yard, Rain Gutters, Storage
Parking Features Carport
Fence Back Yard, Fenced
Pool None
Community Features None
Utilities Available Cable Available, Electricity Available, Natural Gas Available, Phone Available, Sewer Available, Water Available
Waterfront Description None
View Y/N Yes
View Other
Roof Type Asphalt,Composition
Street Surface Asphalt
Accessibility None
Handicap Access None
Porch Covered, Screened, Side Porch
Total Parking Spaces 2
Private Pool false
Building
Lot Description Landscaped, Level, Front Yard, Back Yard
Story One
Foundation Block
Sewer Public Sewer
Water Public
Architectural Style Ranch, Traditional
Level or Stories One
Structure Type Block,Vinyl Siding
Construction Status Resale
Schools
Elementary Schools Campbell
Middle Schools Bear Creek - Fulton
High Schools Creekside
Others
Senior Community no
Restrictions false
Tax ID 09F101300530079





