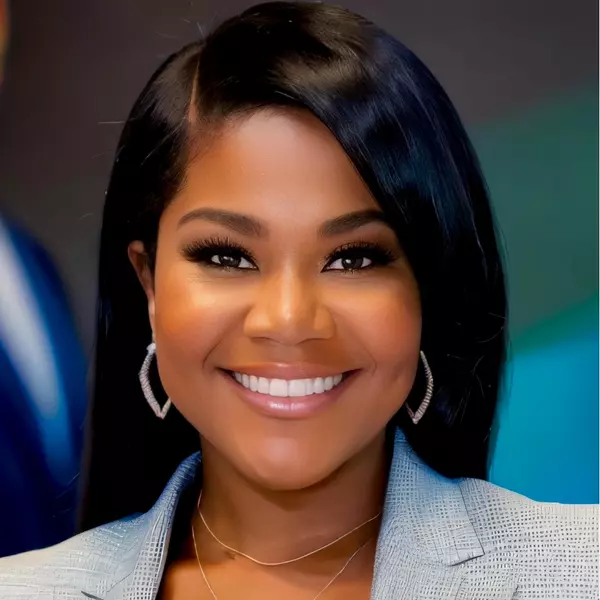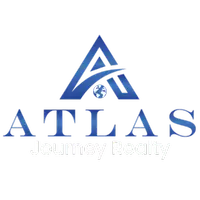1028 RIVER FOREST PT Lawrenceville, GA 30045

Open House
Sun Nov 02, 12:00pm - 2:00pm
UPDATED:
Key Details
Property Type Single Family Home
Sub Type Single Family Residence
Listing Status Active
Purchase Type For Sale
Square Footage 6,540 sqft
Price per Sqft $85
Subdivision Great River
MLS Listing ID 7672417
Style Contemporary,Colonial,Modern,Traditional
Bedrooms 7
Full Baths 4
Construction Status Resale
HOA Fees $600/ann
HOA Y/N Yes
Year Built 2005
Annual Tax Amount $1,785
Tax Year 2024
Lot Size 10,890 Sqft
Acres 0.25
Property Sub-Type Single Family Residence
Source First Multiple Listing Service
Property Description
Spacious and elegant 3-level home featuring an open floor plan with formal living and dining, a 2-story family room, and a gourmet kitchen with granite counters, island, and breakfast area. Oversized owner's suite with sitting room, dual walk-in closets, and spa-like bath. Finished terrace level includes full kitchen, bedroom, and bath—perfect for guests or in-laws. Hardwood floors, wrought-iron staircase, deck, and private backyard. Enjoy swim/tennis community living close to shopping, parks, and top-rated Archer schools.
Location
State GA
County Gwinnett
Area Great River
Lake Name None
Rooms
Bedroom Description In-Law Floorplan
Other Rooms None
Basement Full, Finished Bath, Exterior Entry, Finished, Interior Entry
Main Level Bedrooms 1
Dining Room Separate Dining Room
Kitchen Second Kitchen, Breakfast Bar, Cabinets White, Stone Counters, Eat-in Kitchen, View to Family Room
Interior
Interior Features High Ceilings 10 ft Main, High Speed Internet, His and Hers Closets, Tray Ceiling(s), Walk-In Closet(s)
Heating Natural Gas
Cooling Central Air
Flooring Hardwood, Carpet, Concrete
Fireplaces Number 1
Fireplaces Type Family Room, Gas Starter
Equipment None
Window Features Double Pane Windows,Insulated Windows
Appliance Dishwasher, Microwave, Gas Water Heater, Refrigerator
Laundry Main Level, Laundry Room
Exterior
Exterior Feature None
Parking Features Garage Door Opener, Garage, Driveway
Garage Spaces 2.0
Fence None
Pool None
Community Features Clubhouse, Homeowners Assoc, Pool, Sidewalks, Street Lights, Tennis Court(s), Near Schools
Utilities Available Cable Available, Sewer Available, Water Available, Electricity Available, Natural Gas Available, Phone Available, Underground Utilities
Waterfront Description None
View Y/N Yes
View Other
Roof Type Shingle
Street Surface Asphalt,Paved
Accessibility None
Handicap Access None
Porch None
Total Parking Spaces 2
Private Pool false
Building
Lot Description Cul-De-Sac, Sprinklers In Front
Story Two
Foundation None
Sewer Public Sewer
Water Public
Architectural Style Contemporary, Colonial, Modern, Traditional
Level or Stories Two
Structure Type Other
Construction Status Resale
Schools
Elementary Schools Lovin
Middle Schools Mcconnell
High Schools Archer
Others
Senior Community no
Restrictions false
Tax ID R5232 349
Acceptable Financing Conventional, FHA, Cash, VA Loan
Listing Terms Conventional, FHA, Cash, VA Loan





