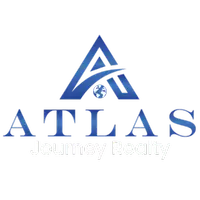2837 Rosemont DR Lawrenceville, GA 30044

UPDATED:
Key Details
Property Type Single Family Home
Sub Type Single Family Residence
Listing Status Active
Purchase Type For Sale
Square Footage 2,602 sqft
Price per Sqft $147
Subdivision Rosemont
MLS Listing ID 7673222
Style Traditional
Bedrooms 3
Full Baths 2
Half Baths 1
Construction Status Resale
HOA Y/N No
Year Built 1977
Annual Tax Amount $5,042
Tax Year 2024
Lot Size 0.420 Acres
Acres 0.42
Property Sub-Type Single Family Residence
Source First Multiple Listing Service
Property Description
After a day out, come home and unwind in this beautiful 3 bedroom property. The 5 year-old roof shelters a freshly painted interior and rich caramel-hued floors flow throughout the main level. Off the foyer, the large front room currently serves as a dining area. However it could easily be adapted to suit your needs, offering great flexibility in layout. The kitchen is fully equipped with granite countertops, painted cabinets, modern stainless steel appliances and new fridge. A custom breakfast nook provides an ideal spot for meals, studying, working or chatting. And it's all open to the family room with its fireplace (gas and wood burning) with custom mill work mantel and built-in shelving.
Adjacent to the family room, you'll find an expansive sunroom drenched in natural light—a delightful place to relax or entertain. Upstairs, all 3 bedrooms offer comfort and privacy, with the primary bedroom overlooking the backyard. A nice bonus is the additional living space available on the lower level. It's a versatile room which currently serves as a play area but could accommodate a variety of uses. Comes with plenty of windows and backyard access. Situated on nearly half an acre, the yard provides plenty of room for outdoor activities and room to run. No HOA! Come see us to today! This incredible home is the perfect place to start creating new memories.
Location
State GA
County Gwinnett
Area Rosemont
Lake Name None
Rooms
Bedroom Description Other
Other Rooms None
Basement Crawl Space, Daylight, Exterior Entry, Finished, Interior Entry, Walk-Out Access
Dining Room Great Room
Kitchen Cabinets Other, Country Kitchen, Solid Surface Counters, View to Family Room
Interior
Interior Features Beamed Ceilings, Bookcases, High Speed Internet, His and Hers Closets
Heating Central
Cooling Ceiling Fan(s), Central Air
Flooring Carpet, Luxury Vinyl
Fireplaces Number 1
Fireplaces Type Brick
Equipment None
Window Features None
Appliance Dishwasher, Disposal, Dryer, Electric Oven, Microwave, Refrigerator, Washer
Laundry Gas Dryer Hookup, In Garage
Exterior
Exterior Feature Garden, Private Yard
Parking Features None
Fence Back Yard
Pool None
Community Features None
Utilities Available Cable Available, Electricity Available, Natural Gas Available, Phone Available, Sewer Available, Water Available
Waterfront Description None
View Y/N Yes
View Trees/Woods
Roof Type Shingle
Street Surface None
Accessibility None
Handicap Access None
Porch Deck, Front Porch, Patio
Private Pool false
Building
Lot Description Back Yard
Story Three Or More
Foundation None
Sewer Septic Tank
Water Public
Architectural Style Traditional
Level or Stories Three Or More
Structure Type Wood Siding
Construction Status Resale
Schools
Elementary Schools Alford
Middle Schools Richards - Gwinnett
High Schools Discovery
Others
Senior Community no
Restrictions false
Tax ID R5015 234





