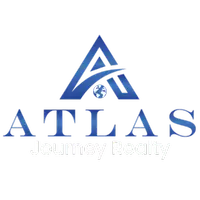1344 Lynford DR SW Atlanta, GA 30310

Open House
Sat Nov 08, 2:00pm - 4:00pm
Sun Nov 09, 2:00pm - 5:00pm
UPDATED:
Key Details
Property Type Single Family Home
Sub Type Single Family Residence
Listing Status Active
Purchase Type For Sale
Square Footage 2,100 sqft
Price per Sqft $204
Subdivision Oakland City
MLS Listing ID 7675183
Style Ranch
Bedrooms 4
Full Baths 3
Construction Status Updated/Remodeled
HOA Y/N No
Year Built 1948
Annual Tax Amount $3,729
Tax Year 2024
Lot Size 8,772 Sqft
Acres 0.2014
Property Sub-Type Single Family Residence
Source First Multiple Listing Service
Property Description
The spacious primary suite features a luxurious en-suite bath and a large walk-in closet. Every major system is brand new — roof, windows, HVAC, plumbing, electrical, and tankless water heater — giving you peace of mind for years.
Relax or entertain on the expansive deck, and enjoy being just minutes from the BeltLine, Lee + White breweries, MARTA, downtown Atlanta, and Mercedes-Benz Stadium.
Ideal for homeowners or investors alike — this one truly has it all!
Location
State GA
County Fulton
Area Oakland City
Lake Name None
Rooms
Bedroom Description Master on Main,Oversized Master
Other Rooms None
Basement None
Main Level Bedrooms 4
Dining Room Open Concept
Kitchen Breakfast Bar, Eat-in Kitchen
Interior
Interior Features Double Vanity, Walk-In Closet(s)
Heating Central
Cooling Central Air
Flooring Luxury Vinyl
Fireplaces Number 1
Fireplaces Type Electric
Equipment None
Window Features Double Pane Windows
Appliance Dishwasher, Electric Range, Microwave, Tankless Water Heater
Laundry In Hall, Laundry Room, Main Level
Exterior
Exterior Feature Private Yard, Rain Gutters
Parking Features Driveway
Fence Back Yard
Pool None
Community Features None
Utilities Available Electricity Available, Natural Gas Available, Sewer Available, Water Available
Waterfront Description None
View Y/N Yes
View City
Roof Type Other
Street Surface Asphalt
Accessibility None
Handicap Access None
Porch Deck
Total Parking Spaces 3
Private Pool false
Building
Lot Description Back Yard
Story One
Foundation Brick/Mortar
Sewer Public Sewer
Water Public
Architectural Style Ranch
Level or Stories One
Structure Type Block,Blown-In Insulation,HardiPlank Type
Construction Status Updated/Remodeled
Schools
Elementary Schools Finch
Middle Schools Sylvan Hills
High Schools G.W. Carver
Others
Senior Community no
Restrictions false
Tax ID 14 013800051603
Acceptable Financing Cash, Conventional, FHA
Listing Terms Cash, Conventional, FHA





