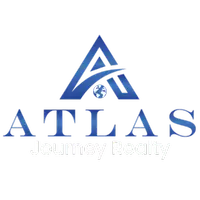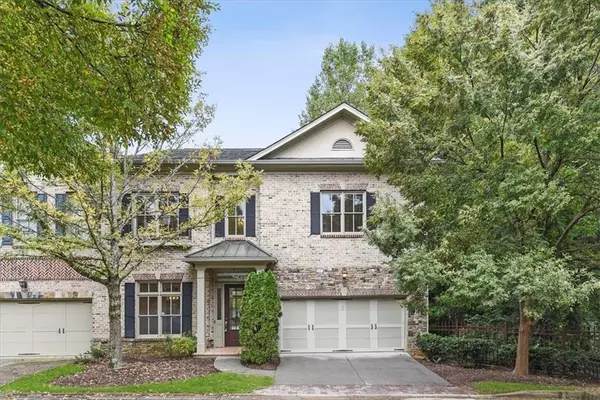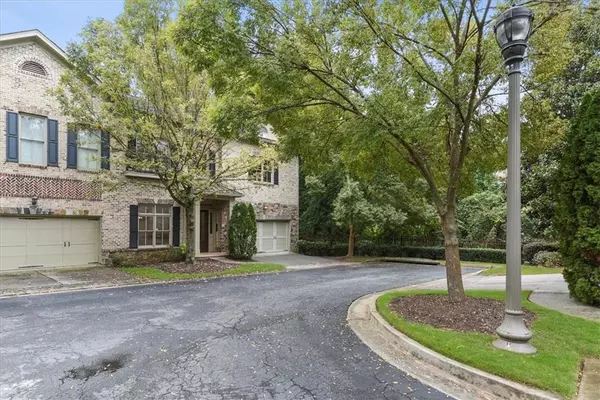For more information regarding the value of a property, please contact us for a free consultation.
3033 Stone Gate DR NE Atlanta, GA 30324
Want to know what your home might be worth? Contact us for a FREE valuation!

Our team is ready to help you sell your home for the highest possible price ASAP
Key Details
Sold Price $630,000
Property Type Townhouse
Sub Type Townhouse
Listing Status Sold
Purchase Type For Sale
Square Footage 3,150 sqft
Price per Sqft $200
Subdivision Stone Gate
MLS Listing ID 6961148
Sold Date 01/10/22
Style Townhouse,Traditional
Bedrooms 4
Full Baths 3
Half Baths 1
Construction Status Resale
HOA Fees $380/mo
HOA Y/N Yes
Year Built 2004
Annual Tax Amount $9,825
Tax Year 2020
Lot Size 1,920 Sqft
Acres 0.0441
Property Sub-Type Townhouse
Source First Multiple Listing Service
Property Description
In town living at its finest in a private gated community in Buckhead. Conveniently located to shopping, restaurants, parks and many other amenities. Stunning brick and stone end unit townhome. Interior has been completely painted from top to bottom and refinished hardwood floors on main level. Master on main. 4 bed 3.5 bath. Great room with 2 story coffered ceiling. Great space for entertaining with large open kitchen featuring granite countertops, vented hood range, wine refrigerator, and all high end stainless steel appliances. Largest floor plan in the community with even more space to make your own with a full unfinished terrace level.
Location
State GA
County Fulton
Area Stone Gate
Lake Name None
Rooms
Bedroom Description Master on Main
Other Rooms None
Basement Daylight, Exterior Entry, Full, Interior Entry, Unfinished
Main Level Bedrooms 1
Dining Room Separate Dining Room
Kitchen Cabinets Other, Cabinets Stain, Eat-in Kitchen, Kitchen Island, Pantry Walk-In, Stone Counters, View to Family Room, Wine Rack
Interior
Interior Features Double Vanity, Entrance Foyer, Entrance Foyer 2 Story, High Ceilings 10 ft Main, High Ceilings 10 ft Upper, Tray Ceiling(s), Walk-In Closet(s)
Heating Natural Gas
Cooling Ceiling Fan(s), Central Air, Zoned
Flooring Hardwood
Fireplaces Number 1
Fireplaces Type Factory Built, Family Room, Gas Log, Gas Starter, Glass Doors
Equipment None
Window Features None
Appliance Dishwasher, Disposal, Double Oven, ENERGY STAR Qualified Appliances, Gas Cooktop, Gas Range, Gas Water Heater, Microwave, Refrigerator, Self Cleaning Oven
Laundry Main Level
Exterior
Exterior Feature Balcony
Parking Features Driveway, Garage, Garage Door Opener
Garage Spaces 2.0
Fence None
Pool None
Community Features Gated, Homeowners Assoc, Near Public Transport, Near Shopping, Public Transportation
Utilities Available Cable Available
Waterfront Description None
View Y/N Yes
View Other
Roof Type Composition
Street Surface Asphalt
Accessibility Accessible Entrance
Handicap Access Accessible Entrance
Porch Deck
Private Pool false
Building
Lot Description Landscaped
Story Three Or More
Foundation Slab
Sewer Public Sewer
Water Public
Architectural Style Townhouse, Traditional
Level or Stories Three Or More
Structure Type Brick 3 Sides,Stone
Construction Status Resale
Schools
Elementary Schools Sarah Rawson Smith
Middle Schools Willis A. Sutton
High Schools North Atlanta
Others
HOA Fee Include Maintenance Structure,Maintenance Grounds,Reserve Fund,Termite,Trash
Senior Community no
Restrictions false
Tax ID 17 0046 LL0639
Ownership Fee Simple
Financing no
Read Less

Bought with Compass




