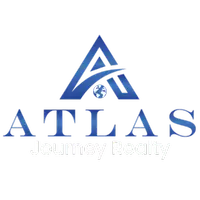For more information regarding the value of a property, please contact us for a free consultation.
4444 Hide A Way DR Austell, GA 30106
Want to know what your home might be worth? Contact us for a FREE valuation!

Our team is ready to help you sell your home for the highest possible price ASAP
Key Details
Sold Price $255,000
Property Type Single Family Home
Sub Type Single Family Residence
Listing Status Sold
Purchase Type For Sale
Square Footage 1,912 sqft
Price per Sqft $133
Subdivision Hide A Way Hill
MLS Listing ID 6992224
Sold Date 02/28/22
Style Traditional, Ranch
Bedrooms 3
Full Baths 3
Construction Status Resale
HOA Y/N No
Year Built 1970
Annual Tax Amount $465
Tax Year 2020
Lot Size 0.460 Acres
Acres 0.46
Property Sub-Type Single Family Residence
Property Description
Solid an spacious ranch floor plan on a private, level lot that is a short walk to the Silver Comet Trail and very convenient to the East West Connector and so many amenities, shopping and dining choices. Formal Living and Dining rooms, large eat-in Kitchen, Den with interesting rock wall and fireplace, plus Sunroom and small room that is perfect for a home office. Maintenance-free exterior with stone and brick and long-lasting metal roof. Large workshop/shed in the fenced and private backyard.
Location
State GA
County Cobb
Area Hide A Way Hill
Lake Name None
Rooms
Bedroom Description Master on Main, Split Bedroom Plan
Other Rooms Workshop, Outbuilding
Basement Crawl Space
Main Level Bedrooms 3
Dining Room Separate Dining Room
Kitchen Cabinets Stain, Laminate Counters, Eat-in Kitchen, Pantry
Interior
Interior Features High Speed Internet, Entrance Foyer
Heating Forced Air, Natural Gas
Cooling Ceiling Fan(s), Central Air
Flooring Carpet, Hardwood
Fireplaces Number 1
Fireplaces Type Masonry, Family Room
Equipment None
Window Features Storm Window(s)
Appliance Other
Laundry Laundry Room
Exterior
Exterior Feature Garden, Storage, Private Front Entry
Parking Features Level Driveway, Driveway, Kitchen Level
Fence Chain Link, Back Yard, Wood
Pool None
Community Features Golf, Near Trails/Greenway, Street Lights
Utilities Available Cable Available, Sewer Available, Water Available, Electricity Available, Natural Gas Available, Phone Available
Waterfront Description None
View Y/N Yes
View Other
Roof Type Metal
Street Surface Paved
Accessibility None
Handicap Access None
Porch Glass Enclosed, Patio
Total Parking Spaces 4
Building
Lot Description Level, Back Yard, Front Yard, Private
Story One
Foundation Block
Sewer Septic Tank
Water Public
Architectural Style Traditional, Ranch
Level or Stories One
Structure Type Brick 3 Sides, Stone
Construction Status Resale
Schools
Elementary Schools Clarkdale
Middle Schools Garrett
High Schools South Cobb
Others
Senior Community no
Restrictions false
Tax ID 19100900110
Special Listing Condition None
Read Less

Bought with Keller Williams Realty Cityside




