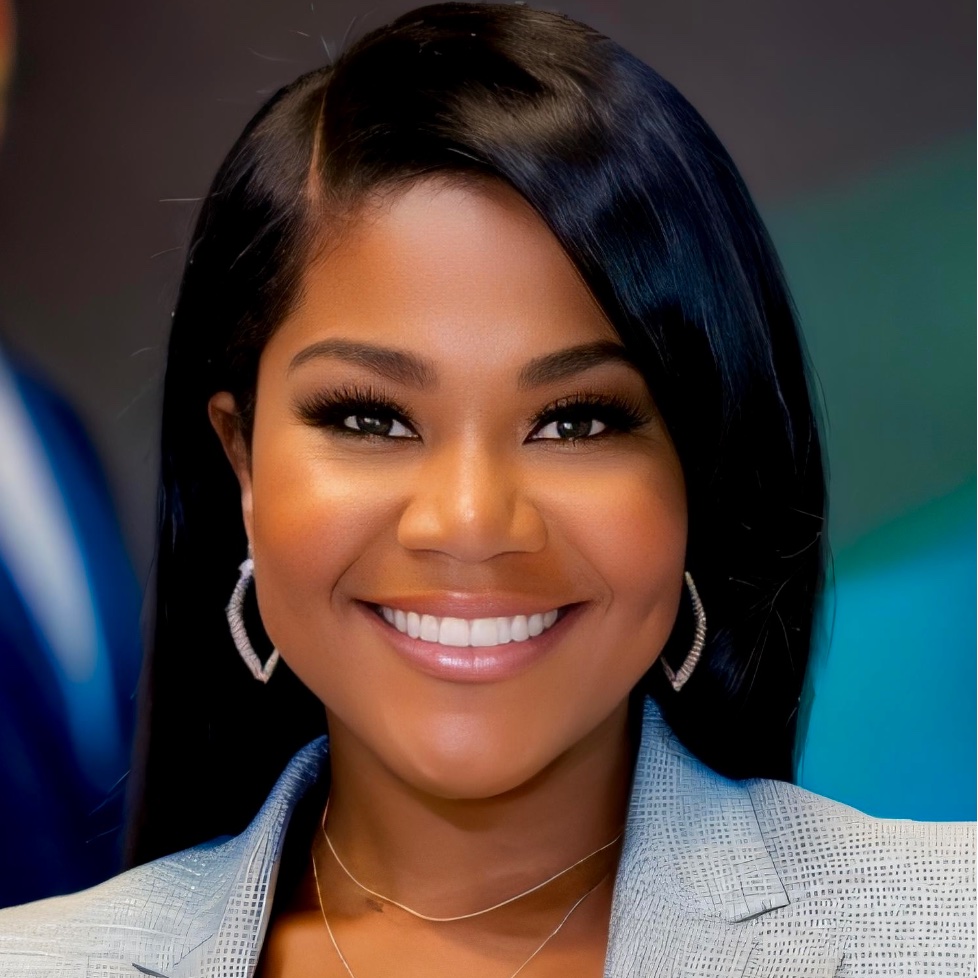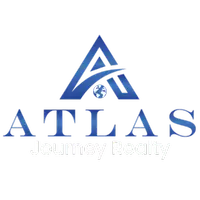For more information regarding the value of a property, please contact us for a free consultation.
534 534 Shannon WAY Lawrenceville, GA 30044
Want to know what your home might be worth? Contact us for a FREE valuation!

Our team is ready to help you sell your home for the highest possible price ASAP
Key Details
Sold Price $440,000
Property Type Single Family Home
Sub Type Single Family Residence
Listing Status Sold
Purchase Type For Sale
MLS Listing ID 7562729
Sold Date 06/24/25
Style A-Frame
Bedrooms 3
Full Baths 2
Construction Status Updated/Remodeled
HOA Y/N No
Year Built 1972
Tax Year 2023
Lot Size 0.520 Acres
Acres 0.52
Property Sub-Type Single Family Residence
Source First Multiple Listing Service
Property Description
FULLY RENOVATED HOME WITH 30X30 BARN WITH SEPARATE POWER METTER COULD BE GRAT FOR A WORKSHOP OR COULD BE FINISHED FOR GUEST HOUSE FOR EXTRA INCOME!GREAT LOCATION! THIS MOVE-IN-READY SPLIT-LEVEL HOME HAS BEEN TOTALLY RENOVATED IN A SUPER CONVENIENT SPOT CLOSE TO SUGARLOAF PARKWAY, HWY 29, AND I-85! IN THE DISCOVERY HIGH SCHOOL DISTRICT! OPEN LAYOUT WITH BRAND-NEW WINDOWS,NEW ROOF,NEW STAINLESS STILL APPLIANCES, NEW KITCHE, NEW BATHROOMS UPDATED FEEL THROUGHOUT! TWO-CAR GARAGE AND A BEAUTIFUL BACK DECK OVER LOOKING THE AMPLE LEVEL BACK YARD! THE NO BRAINER BENEFUIT A MASSIVE 30X30 TWO-STORY BARN WITH TWO GARAGE DOORS ON A SEPARATE PWOER METTER! SO IT'S READY TO BE A WORKSHOP, STORAGE SPACE, OR EVEN FINISHED OUT AS A SECOND HOME OR RENTAL! DEFENETLY ROOM TO EXPAND! GREAT FOR CONTRACTORS, LANDSCAPERS, OR ANYONE NEEDING EXTRA SPACE AND PARKING AREA FOR WORK VEHICLES.THE YARD IS BEAUTIFULLY LANDSCAPED, AND THERE'S A LONG DRIVEWAY THAT GOES ALL THE WAY TO THE BARN TONS OF PARKING AND PRIVACY. THIS PLACE HAS SPACE, STYLE, AND TONS OF POTENTIAL. COME SEE IT FOR YOURSELF!
Location
State GA
County Gwinnett
Area None
Lake Name None
Rooms
Bedroom Description Oversized Master
Other Rooms Barn(s)
Basement None
Dining Room Open Concept
Kitchen Breakfast Bar, Cabinets Other, Country Kitchen, Solid Surface Counters
Interior
Interior Features Disappearing Attic Stairs
Heating Central
Cooling Ceiling Fan(s), Gas
Flooring Carpet, Hardwood
Fireplaces Type Family Room
Equipment None
Window Features Insulated Windows
Appliance Dishwasher, Disposal, Electric Range
Laundry Laundry Closet
Exterior
Exterior Feature Private Yard, Storage
Parking Features Garage, Level Driveway, Storage
Garage Spaces 4.0
Fence None
Pool None
Community Features None
Utilities Available None
Waterfront Description None
View Y/N Yes
View Neighborhood
Roof Type Composition
Street Surface Asphalt
Accessibility None
Handicap Access None
Porch Deck
Private Pool false
Building
Lot Description Back Yard, Landscaped, Level
Story Multi/Split
Foundation Block
Sewer Septic Tank
Water Public
Architectural Style A-Frame
Level or Stories Multi/Split
Structure Type Block,Brick,Brick 4 Sides
Construction Status Updated/Remodeled
Schools
Elementary Schools Baggett
Middle Schools Hull
High Schools Discovery
Others
Senior Community no
Restrictions false
Tax ID R5048 106
Ownership Fee Simple
Financing no
Read Less

Bought with Chattahoochee North, LLC




